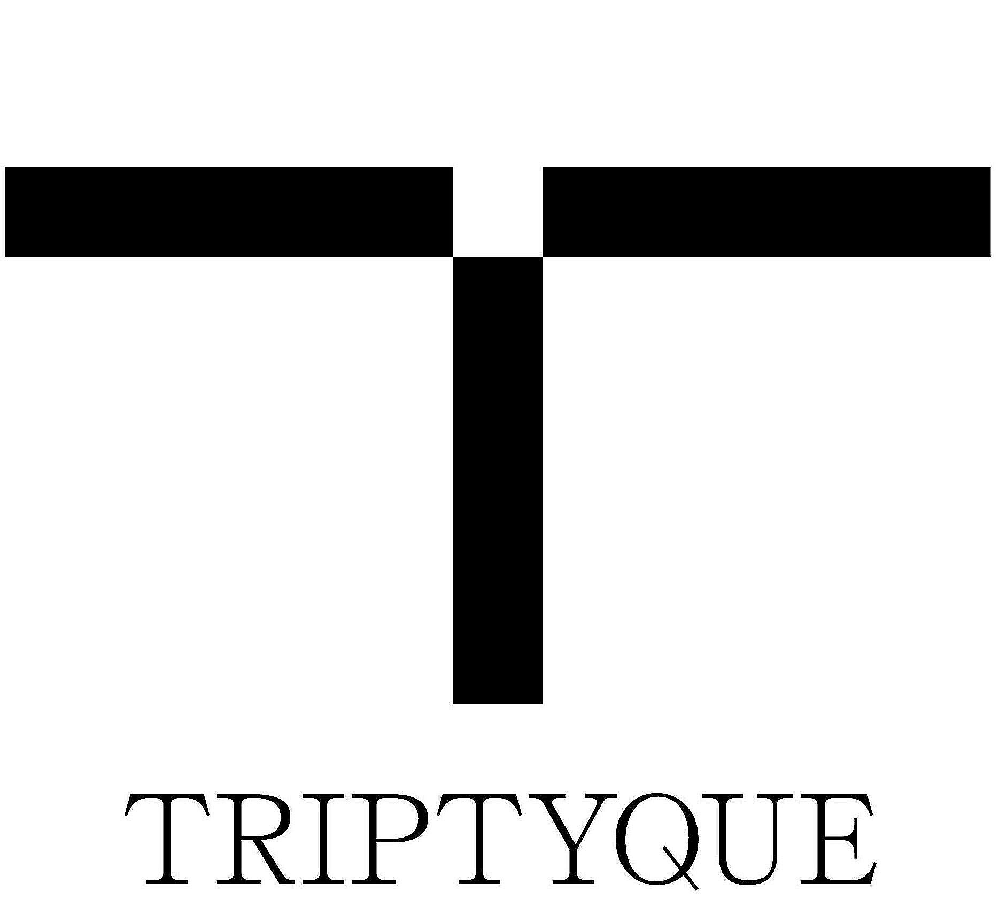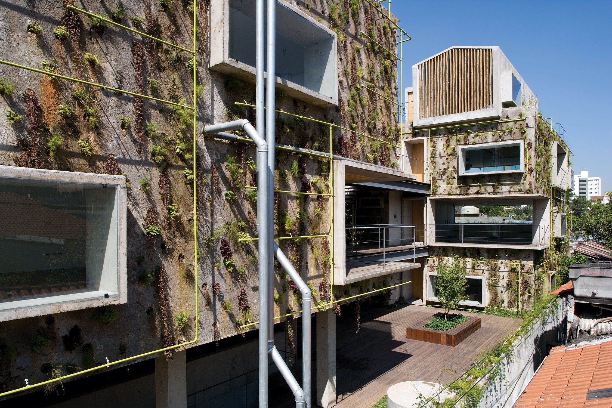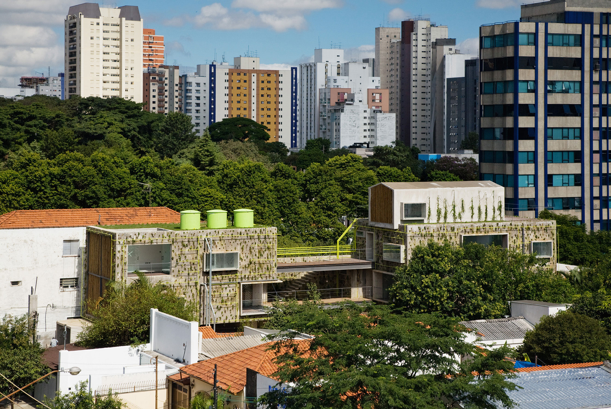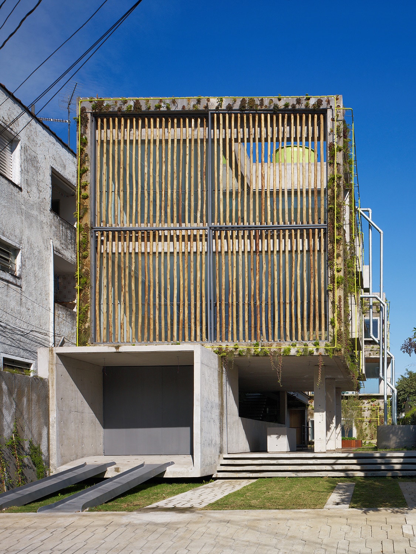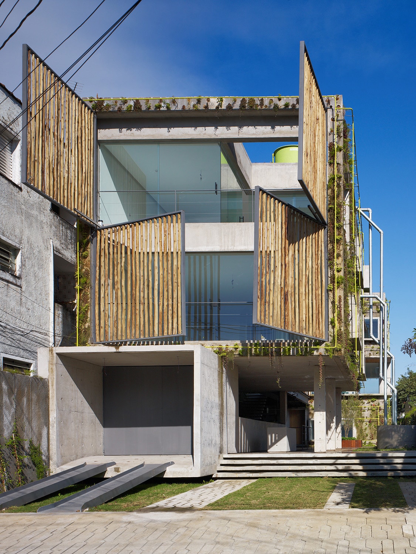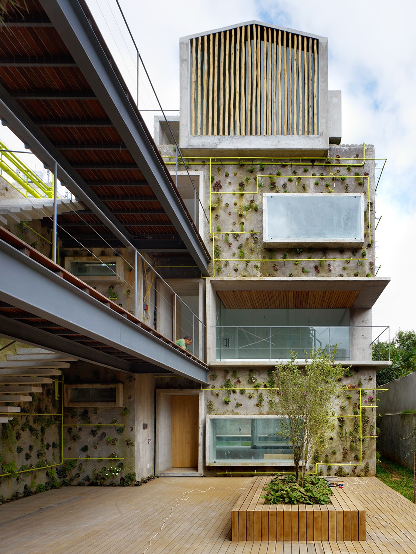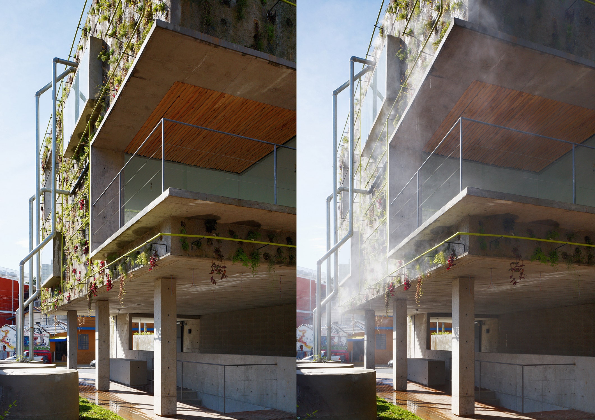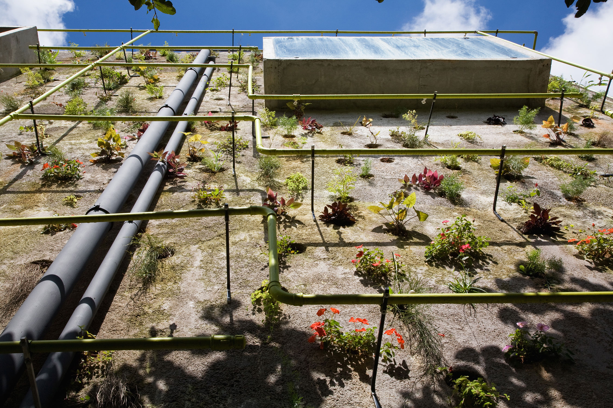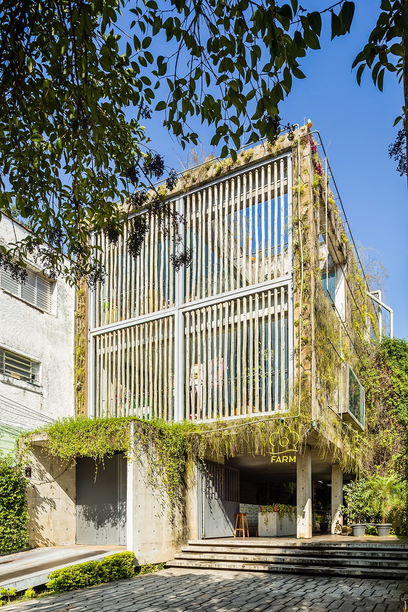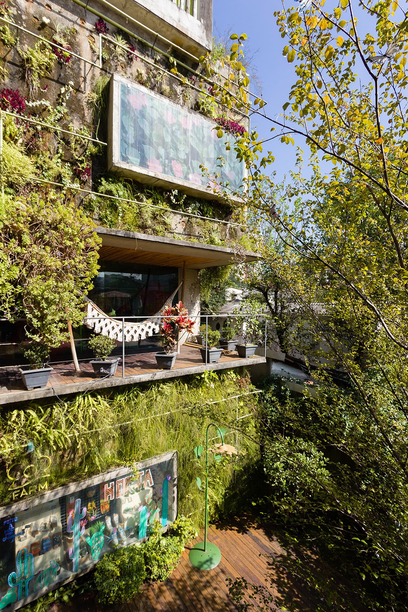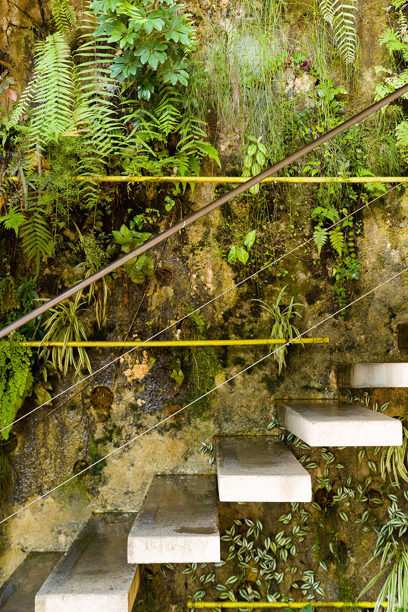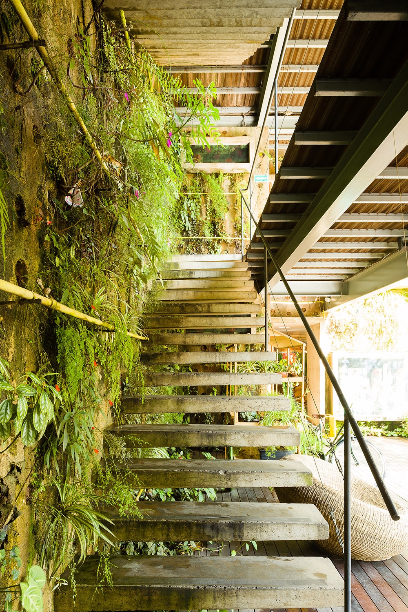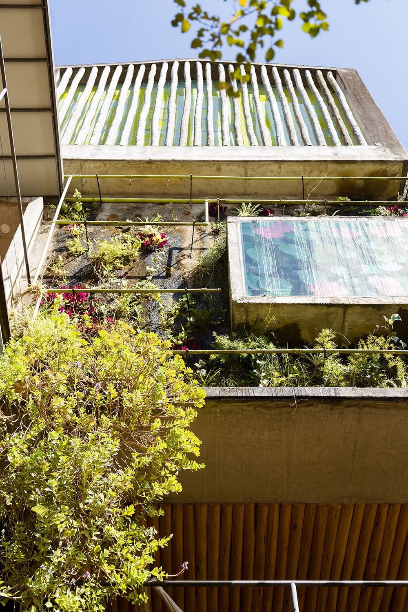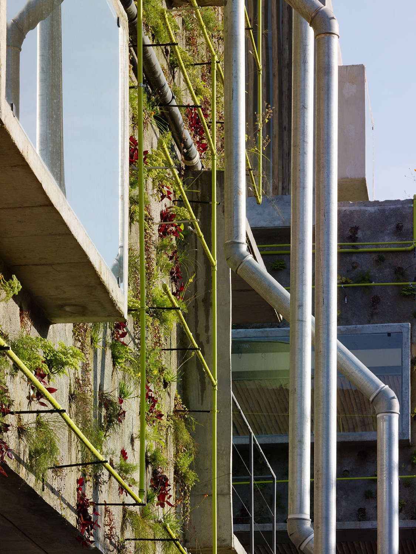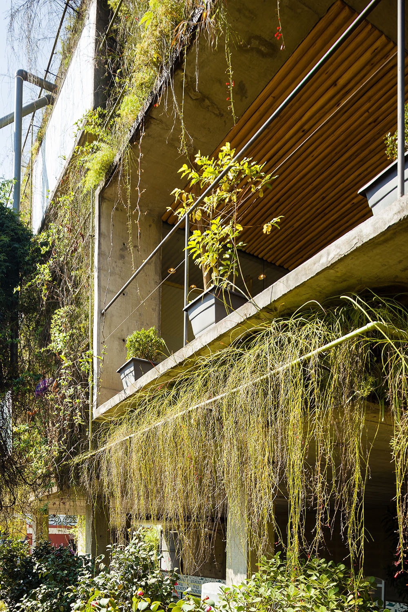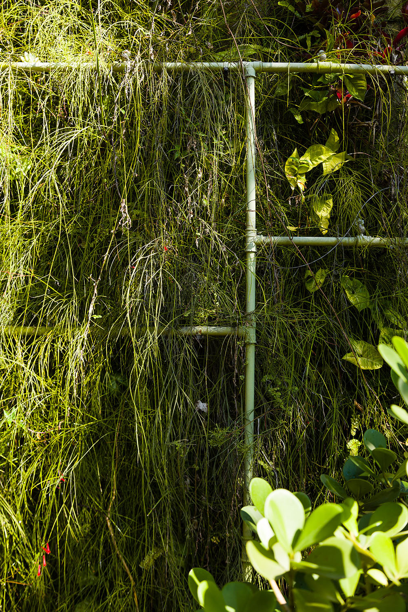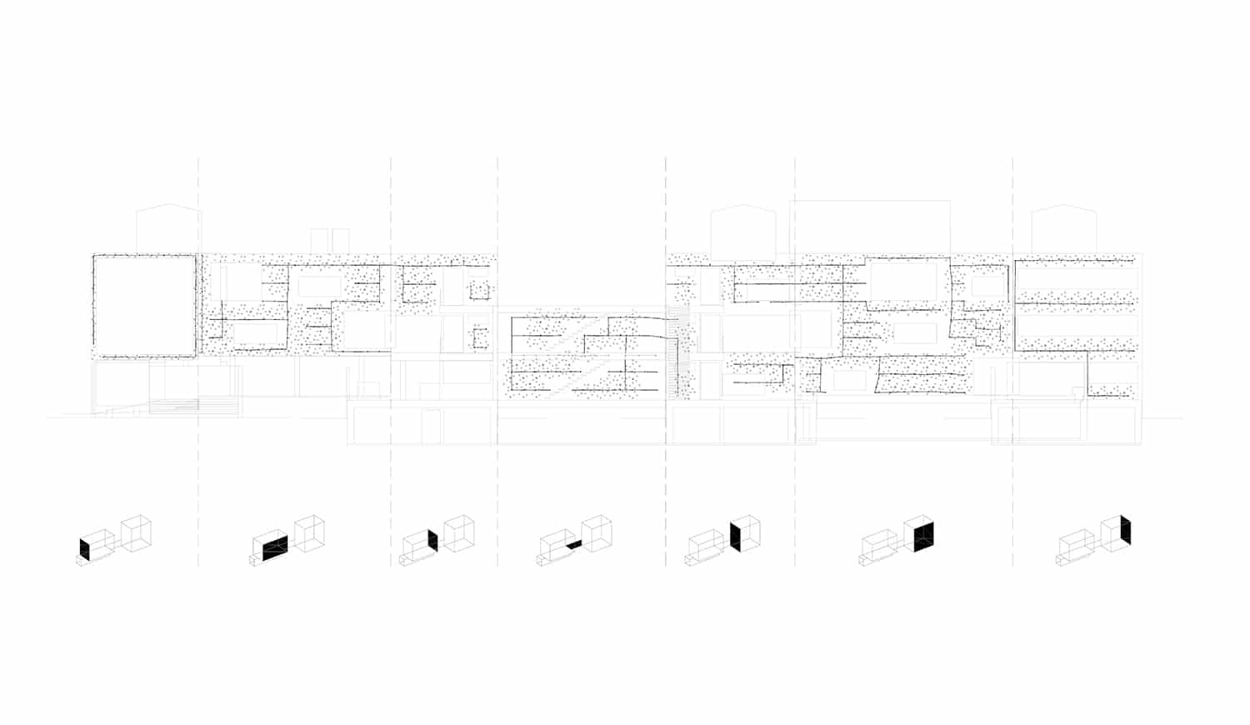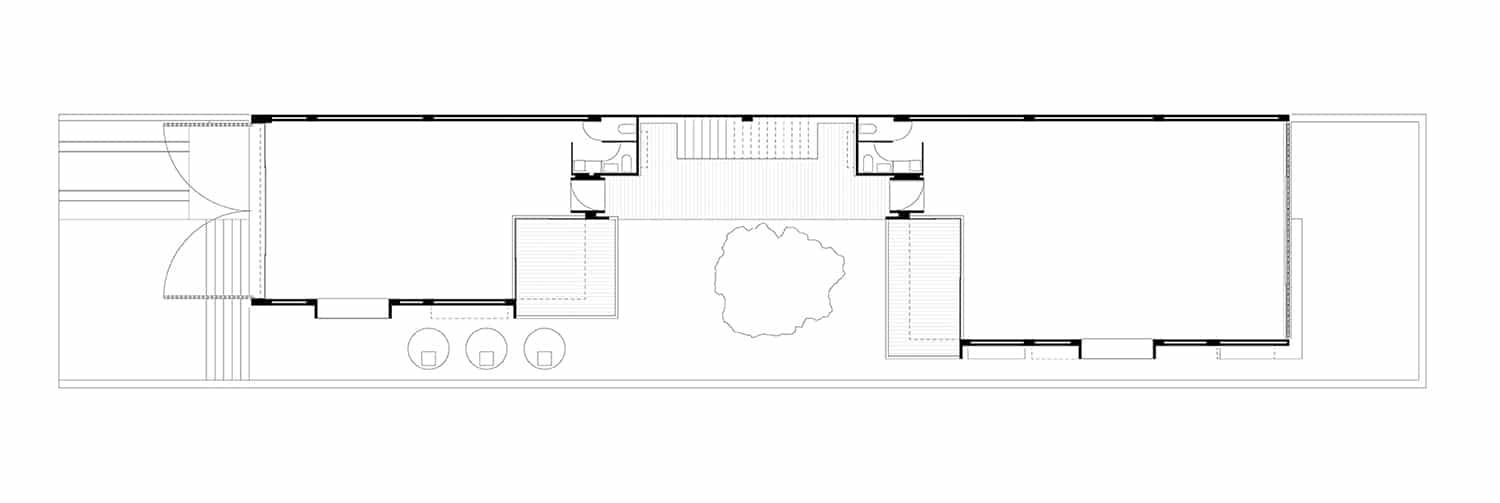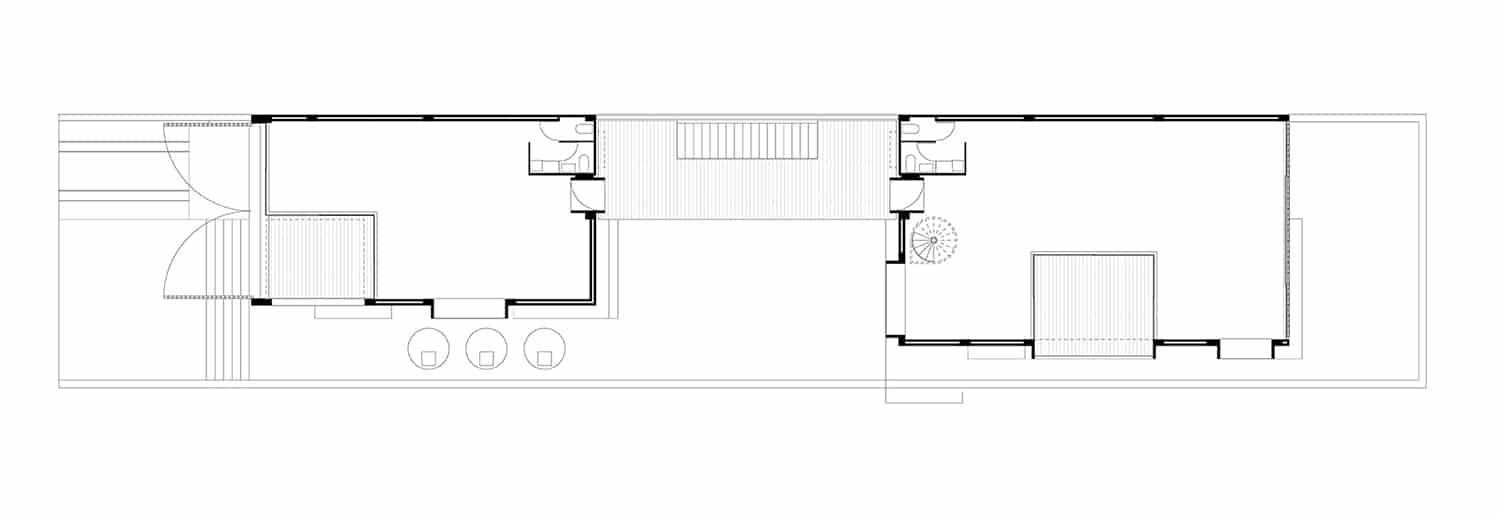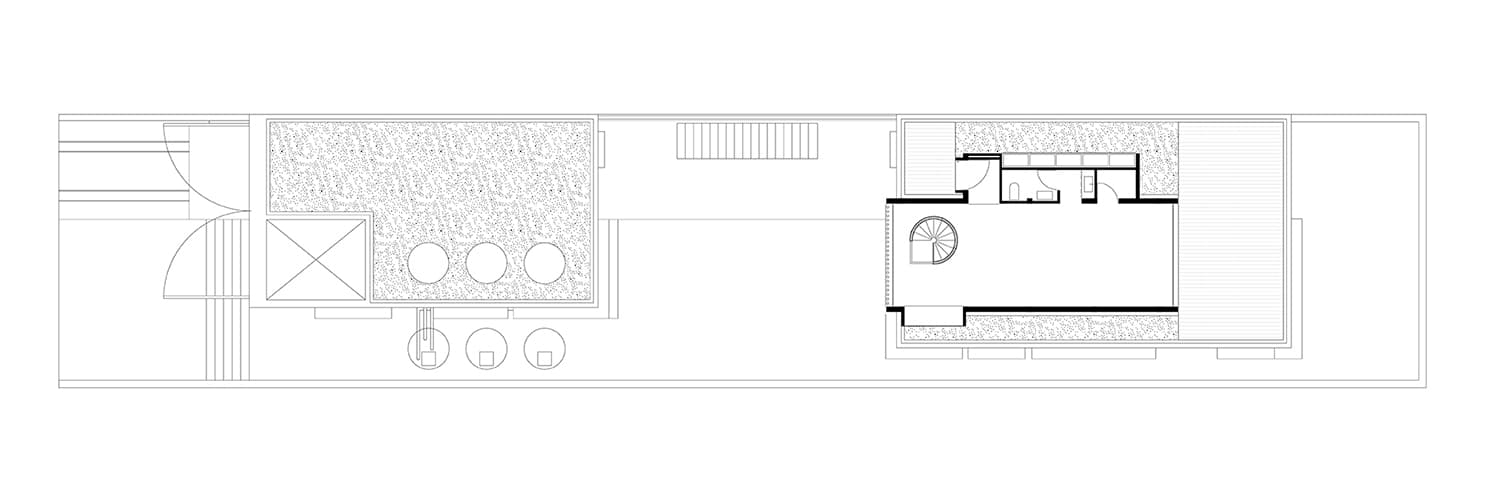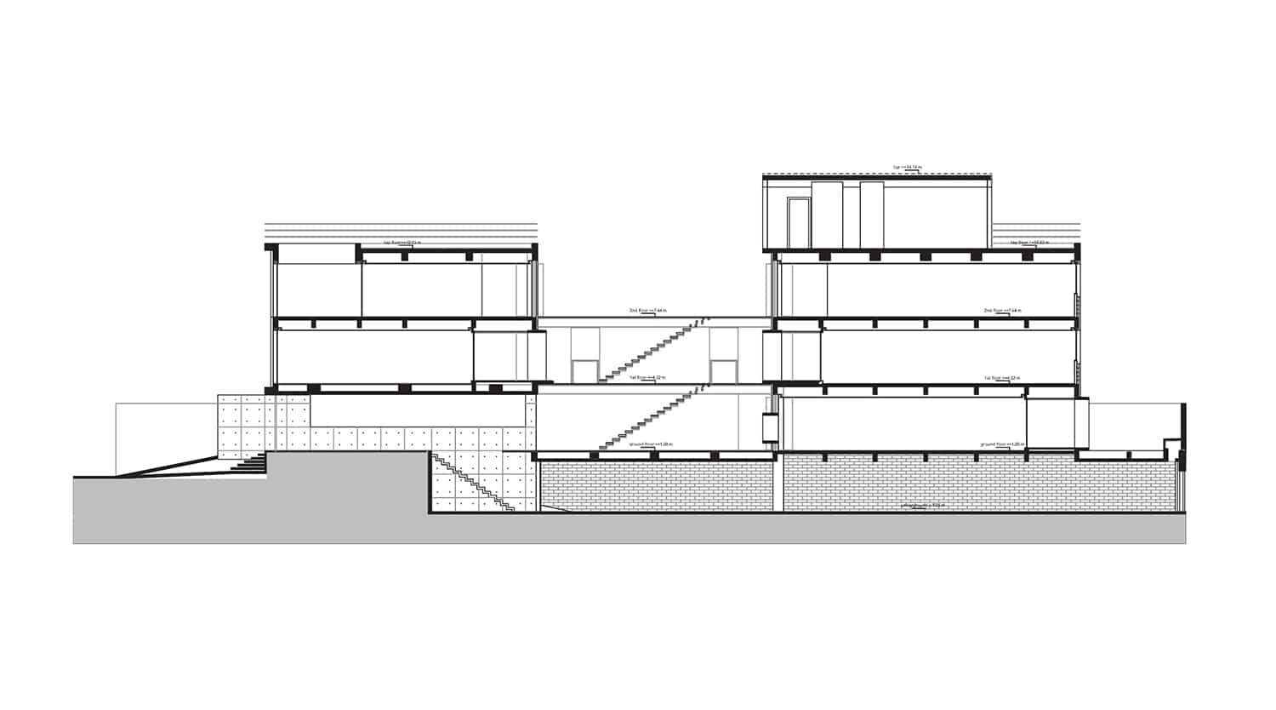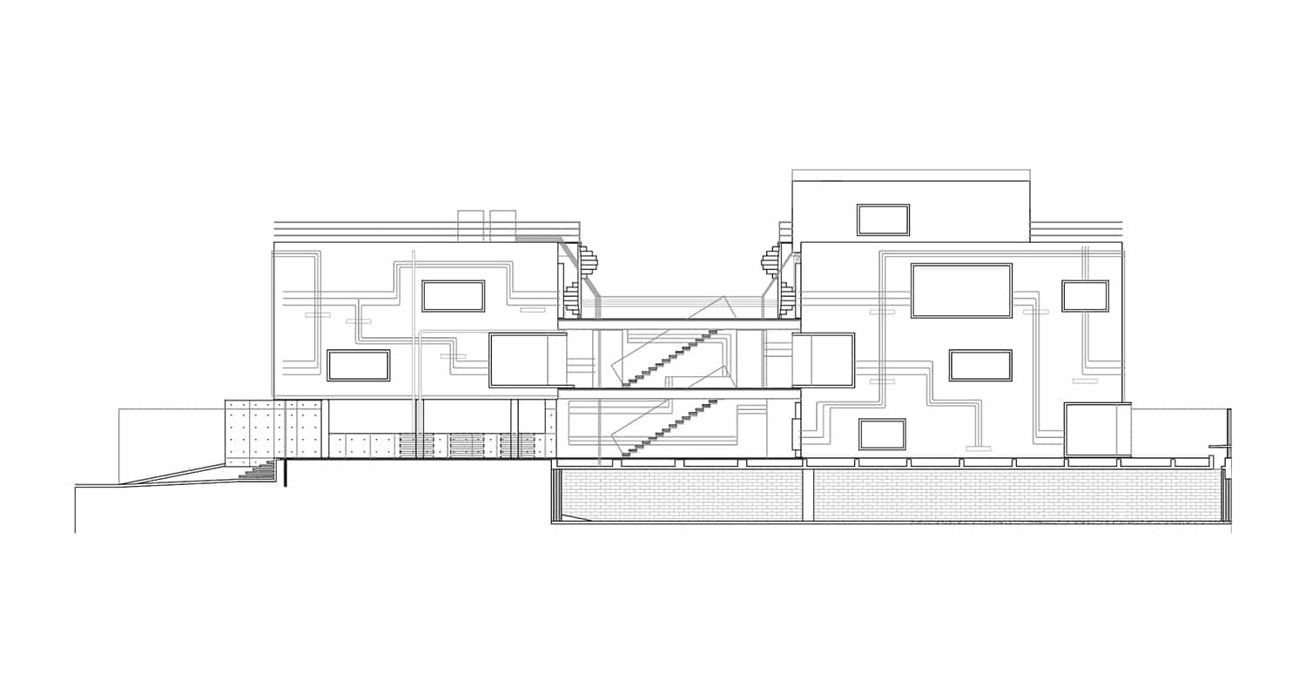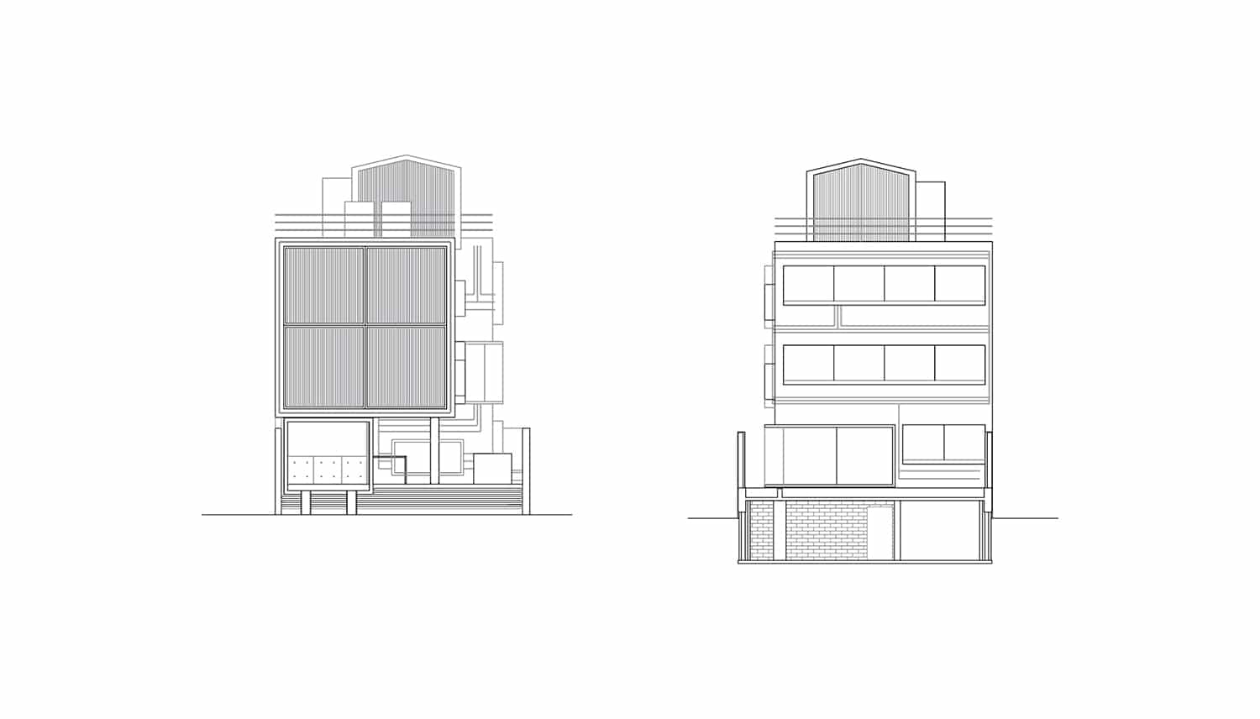Located in the heart of a district with a strong artistic vocation, where galleries and walls offer various forms of expression and occupation, the Harmonia project, composed of artists’ studios occupies a ground marked by frequent occasional floods.
Designed as a living organism, the building proposes in this context, a questioning of the construction as finished / manufactured object, showing different phases of its evolution under the joint action of interconnected dynamic entities (rain / recovery / pumping / irrigation / plant growth).
The Harmonia project stages the hydric system that dynamically marries the parcel in all its length, whose “low-tech” elements (plumbing pipes, tanks, diffusers) propose various elements of modenature, some of which constitute the guardians. body of the building.
The volumes built are organized around a plot in the heart of the plot. They function as a neutral and primitive base, pierced by sparse pores sheltering vegetable shoots, whose evolutionary and heterogeneous aesthetic will assume over time molds and drips as constitutive elements.
In contrast, the internal spaces of workshops treated smoothly and monastically will benefit from guns and terraces / patios. These have protruding concrete lips, which allows to offer framing on the skyline of the Vila Madalena.
Landscaper: Peter Webb | Coordinator: Tiago Guimarães | Credits: Nelson Kon, Triptyque, Beto Consorte, Leonardo Finotti, Ricardo Bassetti
